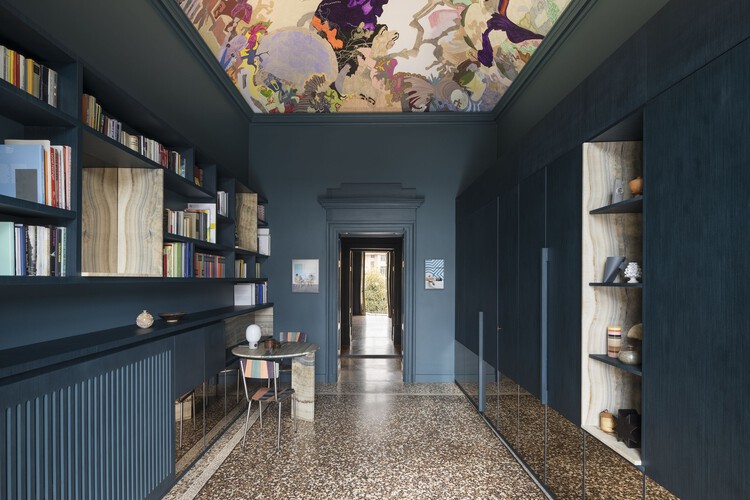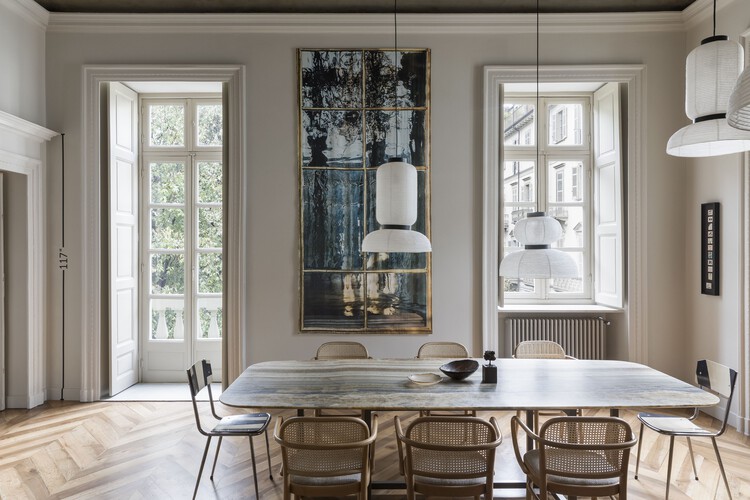
-
Architects: BRH+
- Area: 300 m²
- Year: 2025
-
Photographs:Filippo Bamberghi
-
Manufacturers: Franco Albini, &Tradition, Alpi Wood, CEA, CGF Design, Casa Delle Lampadine, FLOS, Faberhama, Francesco Binfaré, Gebruder Thonet, Leone Rava, Listone Giordano, Mark van der Gronden , Martino Gamper, Ocra Rossa, Rezina, Savino Cardacino, Shape Lab, Sommo Marmi, VitrA
-
Lead Architects: Barbara Brondi & Marco Rainò

Text description provided by the architects. BRH+ designs the renovation and interior of a historical apartment in the heart of the centre of Turin. The space is intended as a laboratory of new grammars of the relationship between ancient and contemporary expressive languages. The architectural project, characterized by calibrated functionality and by sartorial design down to the smallest detail, responds to the owners' need to house their collection of contemporary art. The project is confronted with the complexities of a highly constrained context and aims to protect its 19th-century identity features, adapting to today's performance standards with innovative and unobtrusive plant engineering solutions. The flat is located in a building of particular historical interest, Palazzo Pucci Baudana, listed as one of the city's architectural sites of value by the Superintendence. The premises were built in 1841 and are characterised by an orderly and dryly linear composition of the façades, in the Borgo Nuovo district – an area destined for the nobility and built to the south-east of the ancient city by the will of King Victor Emmanuel I of Savoy.































